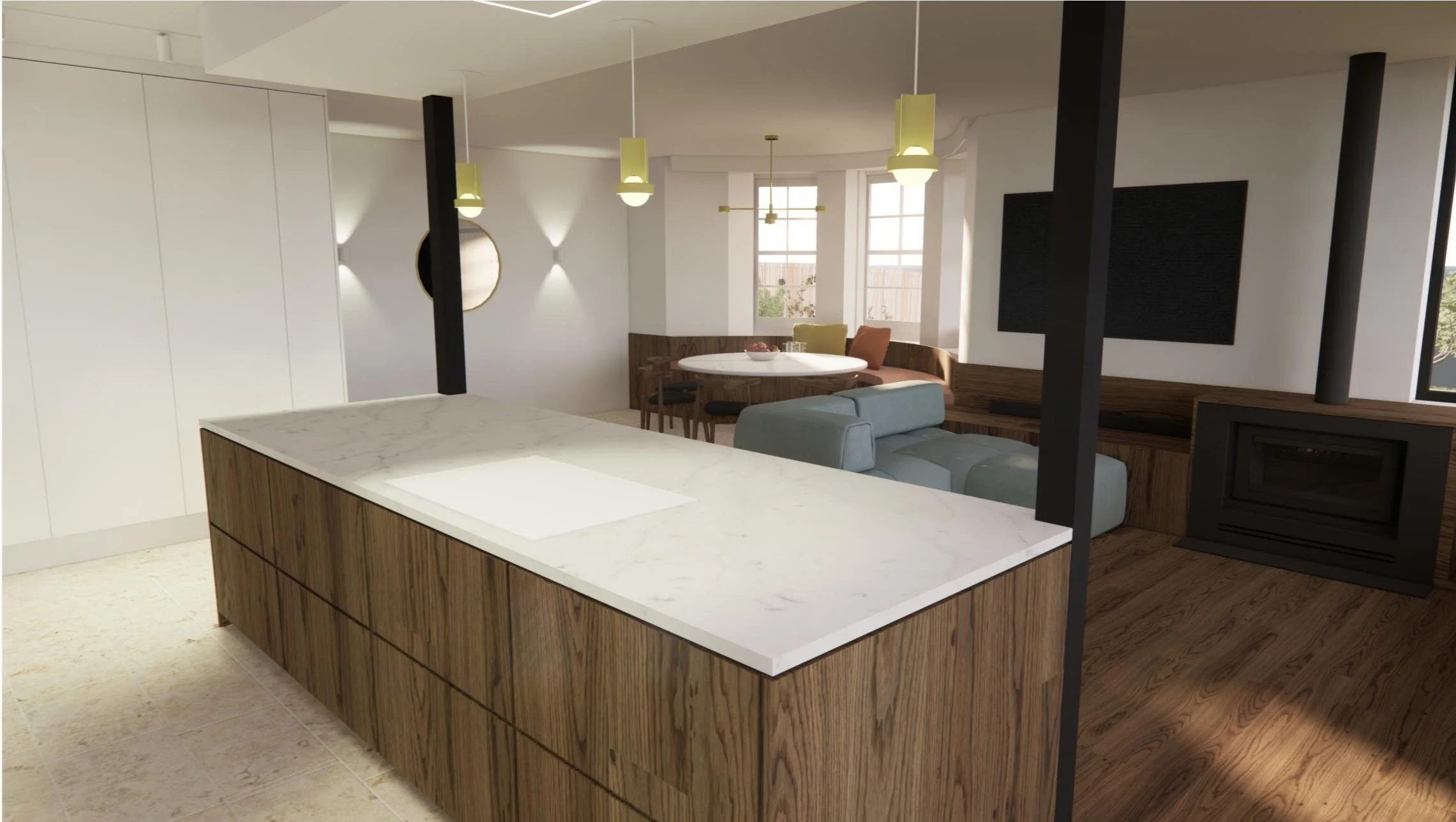Sycamore extension
If a project can be said to have baggage, this one had it. Another architect had been involved and they hadn’t been a good fit - the plans were still on the drawing board, but the design had headed off in the wrong direction.
We saw the house had a lot of potential and took our time to take her back through a detailed briefing process, to get inside her head and work out what she really wanted. Not only did we gain trust, but we became an ally, asking the right questions and listening to the nuance in the answers.
New build houses have their own collection of problems, particularly if they are built by developers. Inefficient floor plans, small rooms, and poor flow. We proposed a small side extension to give just enough floor area to unlock the ground floor, and create a large open plan kitchen diner and family room, utility room with shower, and gym.
-
The black painted metalwork on the house was our inspiration for the external appearance – we extended the existing balcony line around to create the edge of a new flat roof. The charred ‘Shou Sugi Ban’ timber reveals heat treated UK sycamore cladding on the soffits and sides, and a sedum roof creates a pleasant outlook from the first floor living room window. The overhangs to shade the south facing glazing in summer and provide a sheltered place to sit with a bench built into the facade.
We are now on the home straight, tendering for builder’s pricing and lining up a start on site. The story isn’t over yet.
-
Location: The Elms, Lower Swainswick, Bath
Project type: Ground floor reconfiguration and extension to a new build house
Status: RIBA Stage 4 Technical design and tender
Planning and heritage constraints: Conservation area, New build
-
Timber frame insulated with wood fibre insulation
Sedum roof
Timber cladding – Vastern Timber Brimstone Sycamore (UK softwood), charred Shou Sugi Ban
-
Structure: E&M West



